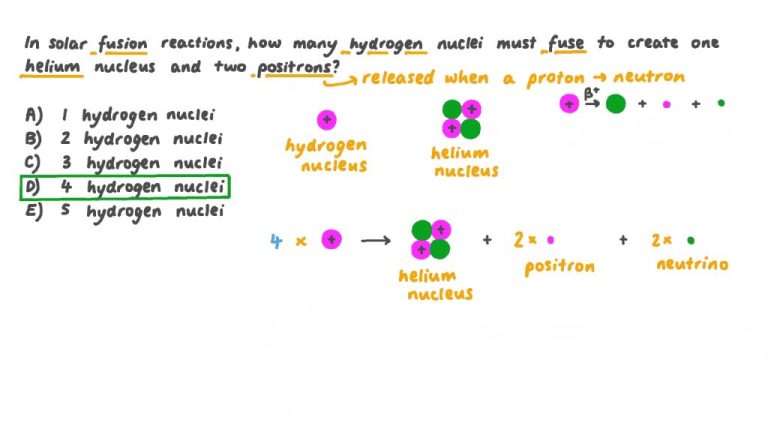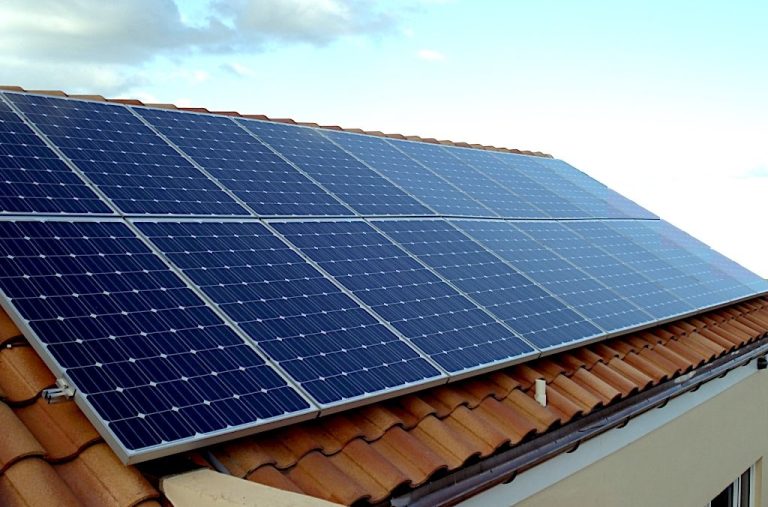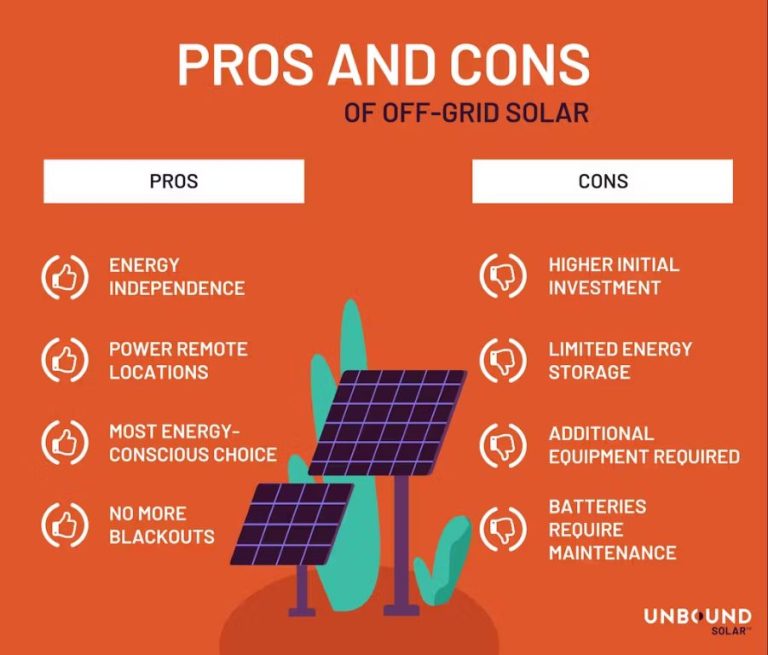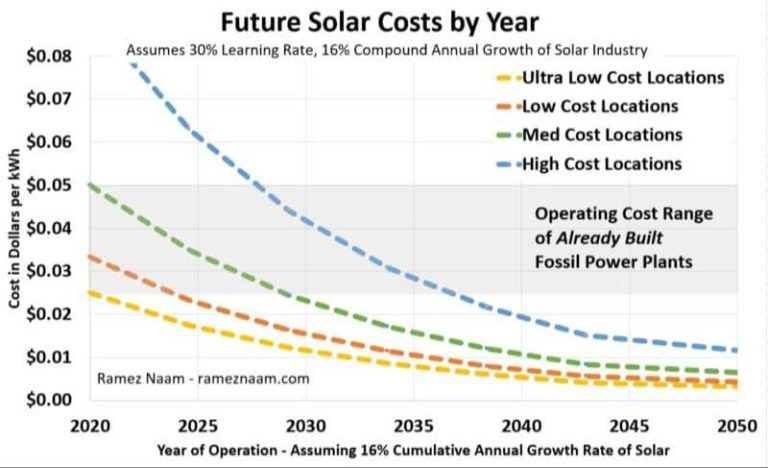What Is Passive Solar Heating?
What is Passive Solar Heating?
Passive solar heating is the technology of heating buildings by using solar energy passively, or without the use of mechanical and electrical devices https://slaparchitects.com.au/passive-solar-design/. It takes advantage of a building’s windows, walls, and floors to collect, store, and distribute solar energy in the form of heat during the winter.
Passive solar heating works by allowing sunlight to enter through properly oriented windows. The sunlight is then absorbed and stored in thermal mass, which can be materials like concrete, stone, or tiles. The thermal mass absorbs the heat during the day and releases it slowly at night when the heat is needed most. The solar heat is distributed naturally by radiation and convection https://www.osti.gov/servlets/purl/5140581.
The key benefits of passive solar heating are that it utilizes renewable solar energy, helps reduce energy costs for heating, and does not require any mechanical equipment. This makes it a clean, efficient, and cost-effective way to heat buildings using freely available solar energy.
History of Passive Solar
The concept of passive solar design dates back thousands of years, with ancient civilizations using passive solar techniques for heating, cooling, and lighting homes. According to Discover the Power Of Passive Solar Design – UpUpHome, Chinese home builders as early as the 6th century BC oriented houses to face south and included overhangs to provide shade in summer and allow sunlight in winter. The Ancient Greeks and Romans also oriented buildings and designed courtyards to maximize solar gain.
Passive solar design was rediscovered and further researched in the 20th century. Key figures included architect George Fred Keck who designed the first passive solar house in America in 1933, incorporating solar-oriented siting, thermal mass walls, and insulating shutters. Solar architecture was advanced in the 1970s during the oil crisis by pioneers like Steve Baer and Harold Hay. Baer designed inexpensive solar homes using passive solar techniques like Trombe walls and water-filled drums.
Notable passive solar buildings from this period include the utterly MONA Pueblo Revival-style residence in New Mexico, designed by Sim Van der Ryn in 1968, and the Sundance House in Wyoming by Architect William Turnbull, built in 1969. These helped demonstrate the aesthetic and energy-saving potential of passive solar in modern architecture.
How Passive Solar Heating Works
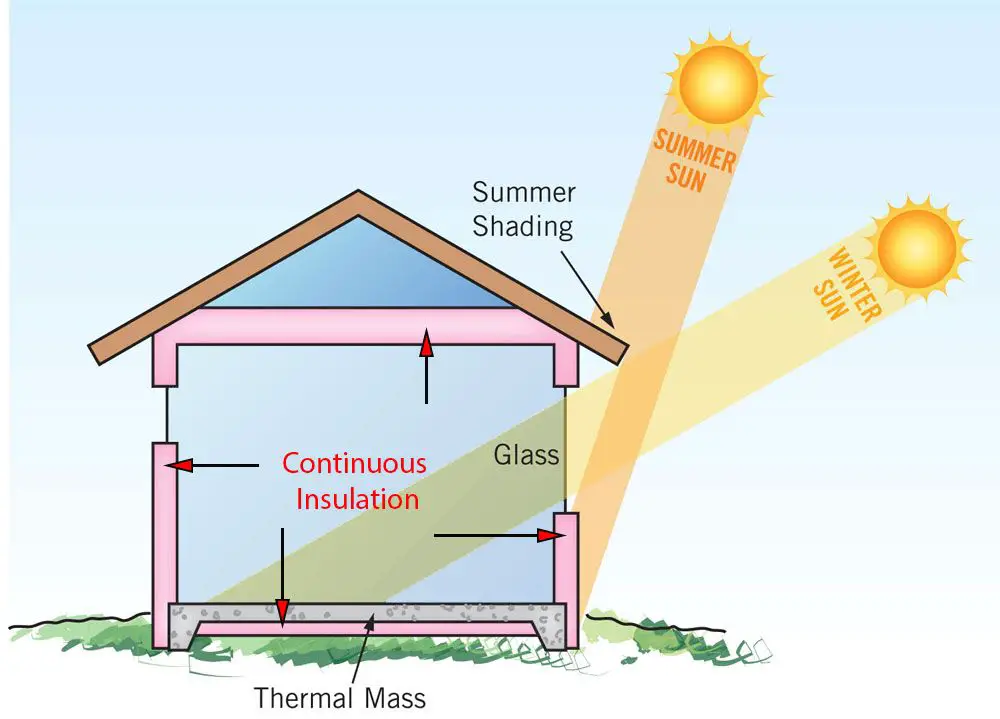
Passive solar heating works by harnessing the sun’s energy to directly heat a building. There are four key components that make passive solar heating work:
- Proper orientation – Windows and other glazed areas should face within 30 degrees of true south to maximize solar gain in the winter. East and west-facing windows can provide additional solar gain but may also increase summertime overheating.
- Glazing – South-facing windows allow the sun’s energy to enter the building and heat up thermal mass. Up to 7% of the total floor area should be glazed.
- Thermal mass – Materials like concrete, stone, and tile absorb and store the sun’s heat during the day, and release it slowly at night when the heat is needed most. Thermal mass is usually in floors and interior walls.
- Passive ventilation – Vents and windows allow warmer air near ceilings to circulate outward, drawing cooler air in through lower vents in a process called convection. This prevents overheating.
As the sun shines through south-facing windows, the light and heat are absorbed by thermal mass materials in the floors and walls. The heat is released slowly over time, providing warmth for the home (Source: https://www.carboncollective.co/sustainable-investing/passive-solar-heating). Proper passive solar design utilizes both direct and indirect solar gain to provide free heating and lighting during the day and evenings.
Components of Passive Solar
There are a few key components that make up a passive solar building design:
Windows: Large, south-facing windows allow sunlight to enter to heat up the interior space. Proper window orientation maximizes solar gain in the winter and minimizes it in the summer.1
Orientation: Orienting the building to face the winter sunlight, usually south in the northern hemisphere, allows for more direct solar gain. The long axis and the majority of the windows should face within 30 degrees of south.1
Shading: External or internal shading devices like overhangs, awnings, and curtains block direct summer sun when solar gain is undesirable but allow lower winter sun to enter. This prevents overheating.1
Thermal mass materials: Materials like concrete, brick, tile, and water have high thermal mass to absorb heat from sunlight during the day and release it slowly at night. This evens out temperature swings.2
Passive ventilation: Operable windows, ceiling fans, and vent shafts use natural air movement for cooling, expelling heat and regulating interior temperature.2
Benefits of Passive Solar
Passive solar heating provides a number of important benefits:
First, it utilizes free renewable solar energy from the sun, reducing reliance on fossil fuels for heating needs. Passive solar takes advantage of sunlight streaming through windows and being absorbed into materials with thermal mass like concrete or tile floors. This avoids the need to actively power heating systems and lowers energy consumption (Source).
Second, by decreasing energy used for heating, passive solar design can reduce homeowners’ energy bills significantly. The exact savings depend on factors like climate and house size, but studies show passive solar homes use 30-50% less energy for space heating versus conventional buildings (Source).
Third, reducing fossil fuel energy usage also shrinks a home’s carbon footprint. Passive solar is a clean, renewable way to heat homes that emits no greenhouse gases or other pollutants. This makes it better for human health and the environment.
Finally, passive solar heating can provide added comfort through capturing warmth from the sun. Sunspaces and rooms with southern exposure absorb solar energy for radiant heating that creates a cozy indoor environment. Strategic passive solar design results in evenly distributed warmth without cold or drafty spots.
Passive Solar in Home Design
Site analysis is a critical first step in passive solar home design. Understanding the path of the sun throughout the day and year will inform decisions about window placement and orientation. South-facing windows with proper shading are ideal for maximizing solar gain in the winter and minimizing it in the summer. East, west, and north-facing windows play a supporting role.
The floor plan should situate the most used living spaces along the south facade with large windows. Less used spaces like bathrooms and storage can act as thermal buffers along the north side. An open floor plan improves passive solar performance by enabling sunlight and heat to penetrate more deeply into the interior.
Strategic window placement is essential. Large windows should be installed on the south side to collect solar energy in winter. Proper shading like overhangs, awnings, and trellises help block excessive summer sun. Smaller windows on the north side provide daylight but minimize heat loss. Insulated windows and low-e coatings further reduce losses.
Using thermal mass materials like stone, brick, concrete, and tile absorbs heat from sunlight during the day and releases it slowly at night. Locating mass materials like dark tile floors near south facing windows improves performance. Mass walls painted in darker colors also collect and store solar energy effectively.
Examples of Passive Solar Buildings
Passive solar design has been used in buildings for centuries. Here are some key examples of successful passive solar buildings:
The Anasazi and ancient Pueblo people incorporated passive solar into their cliff dwellings and pueblos in the Southwestern United States over 700 years ago. For example, structures at Mesa Verde National Park in Colorado and Chaco Canyon in New Mexico were oriented to capture winter sunlight and feature south-facing walls with integrated rock absorbers to trap heat (1).
Many ancient Greek temples, such as the Parthenon, were oriented and designed to allow sunlight deep into the interior to provide light and warmth. The Greeks observed how the sun traveled across the sky during the seasons and positioned their buildings accordingly (2).
More recent examples of iconic passive solar buildings include:
- The Salk Institute in California, designed by Louis Kahn with exposed concrete and stone acting as thermal mass to store heat from the sun (3).
- The Parliament House in Canberra, Australia (completed 1988) which uses a tilted solar wing on the roof to provide most of the heating and cooling needs (4).
- The Visitor Center at Zion National Park in Utah (completed 2000) that incorporates high thermal mass walls, natural daylighting, and passive cooling through overhangs and clerestory windows (5).
These buildings demonstrate the creativity and beauty possible with passive solar design in different climates and contexts.
(1) https://www.osti.gov/servlets/purl/6917906
(2) https://greenpassivesolar.com/gallery/
(3) https://www.archdaily.com/544953/ad-classics-salk-institute-louis-kahn
(4) https://www.aph.gov.au/Visit_Parliament/Parliament_House_Art_Collection/Architectural_symbols/The_Solar_Wing
(5) https://www.nps.gov/zion/learn/news/upload/Zion-Visitor-Center.pdf
Passive Solar in Different Climates
Passive solar design requires different considerations depending on the climate. In cold climates, the main goal is to maximize solar heat gain and retention in the winter. In hot and humid climates, the priority is keeping the building cool and preventing overheating.
In cold climates, passive solar design focuses on south-facing orientation, thermal mass to absorb and slowly release heat, and well-insulated windows to retain heat. Windows are typically larger on the south side to maximize solar gain. Thermal mass like masonry floors or walls soak up heat during the day and radiate it back at night. Insulated windows with low-emissivity coatings reduce heat loss (Brown). Other strategies include movable insulation, indirect gain through sunspaces, and passive solar trombe walls.
In hot, humid climates, the priority is preventing overheating and moisture buildup. Passive cooling techniques like shade trees, roof overhangs, and reflective paints keep direct sun off the building. Operable windows, ceiling fans, and cross ventilation allow air flow. Minimizing east and west facing glazing reduces late day solar gain. High thermal mass moderates temperature swings. Reflective roof surfaces and radiant barriers reduce heat transfer into the attic (Sustainable Climate Solutions).
Costs and Cost Savings
Implementing passive solar features like windows, thermal mass, and system controls can add costs to construction. However, passive solar design also provides excellent long-term energy savings that make up for the initial investment.
The main costs for passive solar come from the windows and thermal mass materials needed. Properly sized windows that provide solar gain without excessive heat loss are a key component. During construction, this larger window area costs more than smaller windows, both in window materials and labor for installation. Thermal mass materials like concrete, masonry, or tiles also add cost for the materials and installation.
While passive solar additions may increase building costs by 5-7% initially, the long-term energy savings are significant. Properly designed passive solar homes require 10-25% less energy for heating and cooling versus conventional buildings (source). With rising energy prices, these savings will only increase over a building’s lifetime. The payback period for passive solar features may be within just a few years.
Passive solar represents an excellent return on investment through decades of utility bill savings. With thoughtful design, passive solar features can drastically reduce the heating and cooling loads on a building.
Future of Passive Solar
The future looks bright for passive solar design. As climate change continues to be a concern, passive solar is expected to see increased adoption as an energy-efficient and sustainable building strategy. New materials and technologies are also advancing passive solar capabilities.
Passive solar design principles align well with movements toward net-zero energy buildings and regenerative design. As this source discusses, passive solar will likely be integrated more seamlessly with other sustainable strategies like biophilic design and natural ventilation. Automation and smart home technology can also help maximize solar gain and thermal mass storage.
Advances in phase change materials, vacuum insulated panels, and photovoltaic glazing hold promise for boosting passive solar efficiency. New software tools are making passive solar modeling and optimization more accessible as well. Overall, both the simplicity and sophistication of passive solar design are growing.

